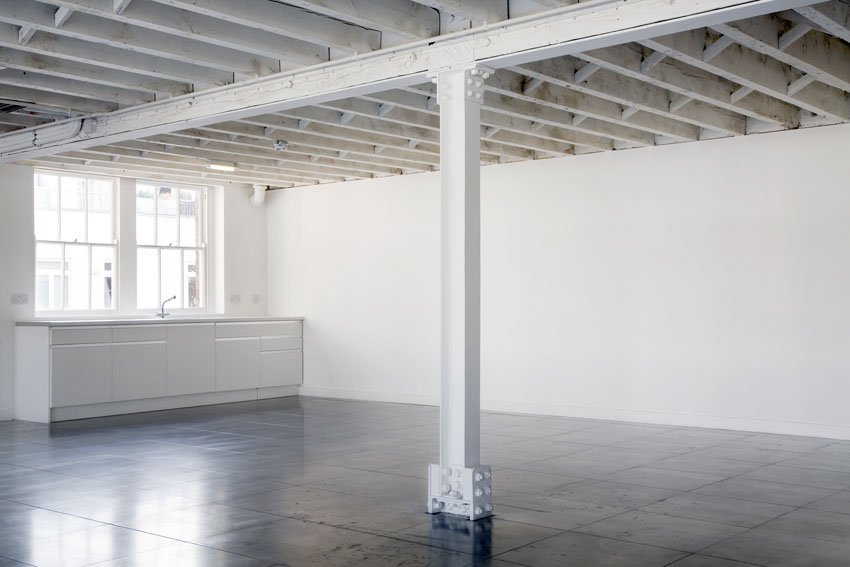Compton Courtyard, Speculative Office
The renovation of this five storey warehouse building is a delightful tale of a building set free. Years of low suspended ceilings with badly considered partitions and wall finishes, were hiding what was a wonderful structure that evidences the industrial renovation. Our work uncovered vast brick piers with elegant steel columns, found to be supporting beautiful timber floors and herringbone strut carpentry.
— work carried out with David Long Architects, scroll down to learn more.
The refurbishment reinstated the building’s original materials, reorganised its entrance and common parts, upgraded services and significantly improved its environmental performance. Where previous tenants has covered up the original and beautiful fabric of the building, now care was taken to restore and expose the existing crafted structure, while providing for modern office use.
The updated space created fifteen self-contained units in a ‘detoxed’ space, ideal for the creative businesses they were developed for.
Lead Architect / Design — David Long Architects
Quantity Surveyor — Gleeds
Building Control — MLM
Main Contractor — Virtus Contracts
Photographer — Michele Panzeri







